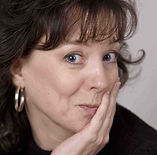A little teaser about my big project!
- Apr 8, 2017
- 2 min read

I’m coming to you from our family’s “little cabin in the woods” on Anderson Island in Puget Sound where some of us are hanging out for a few days of spring break. There’s a bit of a storm happening and I’m trying to write in between the distractions of power outages and big branches falling and rolling off the metal roof. A place where you have to go down to the little store to get on the interwebs. :-)
Last week I dropped a little teaser about a big ol’ project I’ve been working on, and I promised to tell you about it.
My fun news is that once again I’m working on a house for this year’s STREET OF DREAMS! Yowza! So exciting! It’s a smallish (3,600 SF) contemporary house which is the cat's meow, and I’m working with a talented group of people. (That's a snippet of the front of the house in the photo up above.)
My part of the project is doing the staging - - selecting and then setting up the furniture, art, rugs, and accessories - - to finish off the house built by BC Custom Construction and interiors designed by Carin Atterbury from Surface.
Key Home Furnishings is loaning all the groovy furniture, and we’re almost through ordering everything. (Ya gotta start waaaay early with furniture!) The next project is window treatments followed by some SERIOUS shopping for accessories.
Not my first rodeo
This is actually the third show home I’ve participated in with this particular builder. The first house of theirs I worked on was called the “Romeo and Juliet” back in 2006 when I was working with my good buddy Jan West. It was very traditional and slightly Italianate with stone floors, a curvy balcony overlooking a courtyard, and a kitchen island built to look like a grand piano!
Here’s a couple photos I pulled out of the archives:

Looks a bit fairy tale, huh?


The second house, in the 2015 Street of Dreams in Lake Oswego, was also very contemporary with an open floor plan, several levels, and a full basement with the biggest TV screen you’ve ever seen.
Here’s a couple of pics of the great room and dining room. I loved that giant silver pear on the dining room table, not to mention sneaking in my favorite chartreuse!


2017, here we come!
I wish I could give you a sneak peak of some of the things we’re picking out for this year’s house, however it’s all a little hush-hush at the moment. But you can expect geometric shapes, organic textures, and an often-scorned metal making a comeback. Stay tuned. It’s gonna be GREAT.
PLUS I’ll have some free tickets to give away and maybe a behind-the-scenes tour you could win. Woo hoo!
Thanks for reading!

P.S. The home show is in Happy Valley this year and runs through the month of August. For more information, you can visit the Home Builder’s Association website.










Comments