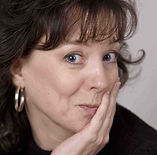Show and tell: first photos of a new, old Craftsman
- Jan 20, 2018
- 2 min read

Last week I was planning on having a bunch of photos to show you of a new home construction project I’ve been working on for almost two years now.
Although the house isn’t completely finished, the homeowners, Chuck and Jacque, who’re relocating to Portland from California, went ahead and started moving in a couple weeks ago.
I was SO hoping to be able to have more photos of the inside to show you, but you know what unpacking looks like!
Now multiply that by workers all over the house finishing tile, laying carpet runners on the stairs, installing light fixtures and cable and shower glass and mirrors, and you can imagine what it looked like a few days ago when I walked in planning to take a few “show and tell” shots. I believe the term is “chaotic.” :-D
Fortunately the builder sent me a couple photos of the kitchen and butler’s pantry right after the appliances went in one evening, so there IS a bit of show and tell for you.
But first, the exterior and a little back story. Chuck and Jacque love all things contemporary, but the lot they bought was in an older neighborhood in northeast Portland. A really modern house wasn’t going to fit in with the bungalows on their street. So, a compromise - - we’d build them a house with a Craftsman exterior and bring contemporary finishes to the inside.
Here’s one of the architect’s original drawings of the exterior: classic Craftsman with heavy trim and columns on the front porch. When it’s finished, the house will be blue, but deeper than this somewhat wimpy version.

The actual exterior work is a little behind everything else since the builder threw all the priority into getting the interior ready for move in. But it’s going to fit in with the style of the neighborhood like nobody’s business!

Inside, the color palette is multiple shades of gray with black and stainless fixtures, and Jacque is going to use all these neutrals as a back drop for her favorite red accessories, like the red leather dining room chairs that got delivered just last week.
This all seems like a ridiculously long introduction to two photos of the kitchen area, so here's where we are:

Modern stainless appliances and a sparkly glass backsplash (when the light is better!) with classic Shaker cabinets. The butler's pantry is off to the left and coordinates with the kitchen, and adds some extra storage to the relatively small kitchen.

Not quite finished, but it's gonna be a beauty very soon!
I've gotta cut this short since I'm out of town without a power cable, and a nearly dead laptop battery. Hope you've enjoyed a little peek inside this new, "old" Craftsman. I promise the full tour when the hammering and pounding and unpacking is done!










Comments